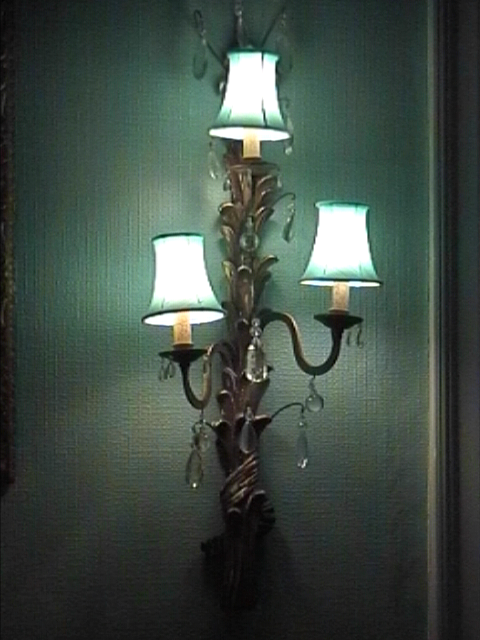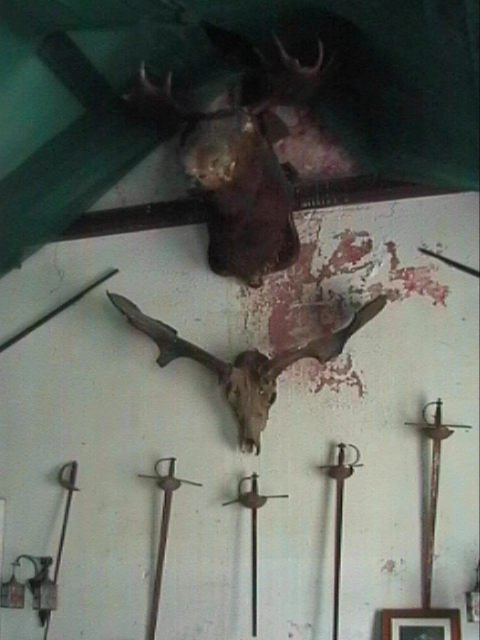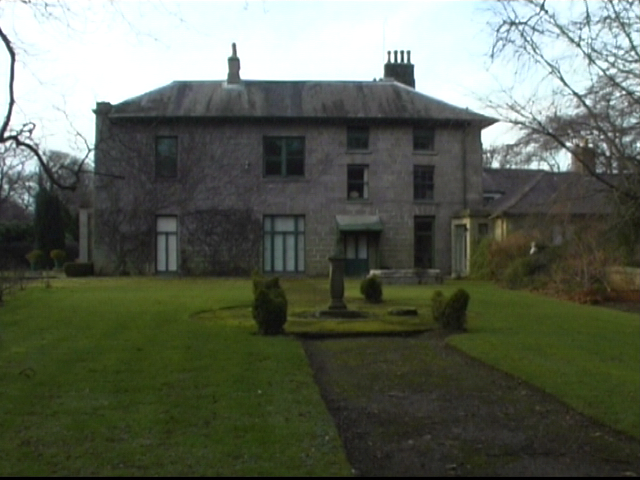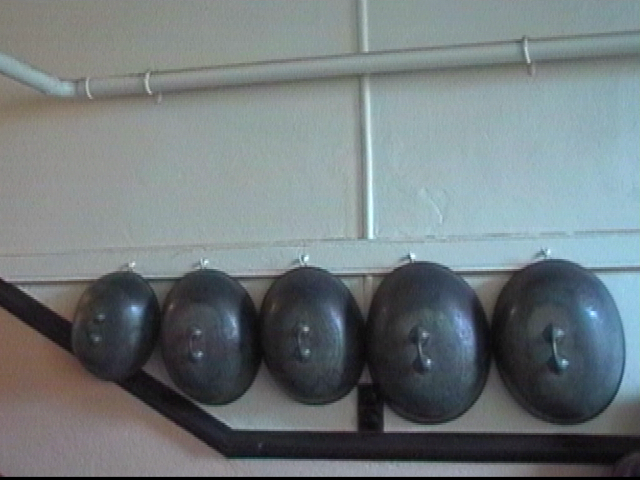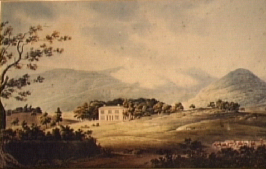There was an existing building on this site when the 1820 renovation was undertaken by the First Earl
The house contained 52 rooms in total.
Favourite party games included Murder In The Dark and The Dining Room Challenge
Mourne Park House, also known as “The Main House” sits at the centre of Mourne Park estate.











This article was first published in Ulster Architect by Stuart Blakley
The first time I visited Mourne Park, some 15 years ago, Julie Ann Anley took me on a whistlestop tour. “It’s great!” she laughed. “No one ever bothers us here because the house isn’t architecturally important.” This was no tourist attraction like Belvoir Castle. The country house as time capsule may have become a cliché, coined in the Eighties when Calke Abbey came to the public’s attention, but it certainly applied to MPH.
MPH was the seat of the Earls of Kilmorey. Nicholas, the son of the elder daughter of the 4th Earl, married Julie Ann at the start of the Sixties and moved into the converted stables at Mourne Park. He inherited the house minus the title in 1984. Julie Ann may have modestly described the house as being architecturally unimportant and it is no competition for the baronial battlements of Ballyedmond Castle or the symmetrical severity of Seaforde House. But it is a rare example of a substantially Edwardian country house in a county where Victorian or Georgian is the norm. MPH oozes charm with its long low elevations hewn out of the local granite and its lavish use of green paint on window frames and porches, bargeboards and garden furniture, and the abundance of French doors. Much of the interior decoration dates from the early 20th century which lends the house a nostalgic Edwardian air.
In the 1840s the 2nd Earl (1787-1880) –the Kilmoreys had gone up a rung on the aristocratic ladder when his father, the 12th Viscount, was made an earl for his services to the development of Newry –commissioned a ‘famine wall’. It was a method used at the height of the Irish potato famine by many Big House families to create work to keep locals from starving. The cheaply built granite walls also profited the estate. Kimmitt Dean records that the 2nd Earl built Tullyframe Gate Lodge, the third of four gate lodges, at this time. Whitewater Gate Lodge was built in the 1830s and Ballymagough Gate Lodge in the 1850s. But it was the alterations of the 3rd and 4th Earls which gave MPH its Edwardian flavour. “Not fit for a gentleman to live in!” exclaimed the 3rd Earl (1842-1915) upon his inheritance.
His remedial gentrifications began in 1892 when he added rectangular ground floor bay windows onto the front and continued until 1904 when he built a single storey wing perpendicular to the back of the house. This wing contains Lady Kilmorey’s Sitting Room and the Long Room, the latter completed in time for his son’s 21st birthday celebrations. Between 1919 and 1921 that son, by now the 4th Earl (1883-1961) built a sprawling flat roofed extension onto the avenue side of the house and relocated the entrance to this elevation. Double doors framed by pairs of squat square pillars formed the new entrance, balanced on either side by the two windows of the Billiard Room and Lord Kilmorey’s Study.
The 3rd Earl completed the estate buildings with Green Gate Lodge, a two storey house finished in the same granite as MPH. A century of each generation making their mark on MPH has resulted in a fascinating building full of surprising changes in floor levels and ceiling heights. The main block is arranged like three parallel slices of a square cake, each different in essence. The oldest three storey slice at the back of the house has low ceilings and small windows, some retaining their Georgian panes. The middle top lit slice contains the Long Corridor which runs parallel with the Hall, the Staircase Hall and the Inner Hall. Finally the newest slice contains the enfilade of reception rooms: the Billiard Room (formerly the Large Drawing Room), the Dining Room, the Ante Room, the Blue Drawing Room and above, the principal bedrooms with their plate glass windows. The back of the house overlooks a courtyard enclosed by the Long Room on one side, a low two storey nursery wing on the other side and the obligatory row of outbuildings parallel with the house.
All the rooms on the ground and first floors were open during the auction preview weekend. I began the tour that I had gone on a decade earlier, only with a written rather than personal guide and without the troop of Persian cats which had followed us around the first time round. “Come on, get out of this room!” Julie Ann bellowed to the cats as she shut the door of each room. “Otherwise you could be locked in for a year or two!” I commented to her, “At least you won’t have mice.” She replied,” They just watch the mice race by.”
On the other hand, the femininity of Lady Kilmorey’s Sitting Room was exaggerated by the delicate double arched overmantle and the 17th century Chinoserie cabinet on a carved giltwood stand similar to those in the State Drawing Room of 11 Downing Street.
The three main reception rooms were quintessentially Edwardian. Chintz sofas and family portraits mixed comfortably with period pieces. ‘Shabby chic’, another Eighties cliché, is an apt description. Decades of decadence had descended into decay, where once the Prince of Wales (later King Edward VII) had whiled away halcyon days. In the Billiard Room an off-centre timber and brick chimney piece defiantly declares this room to date from the 1920s.
An air of faded grandeur pervaded the Long Room. Triumphal flags now in tatters and coloured wall lamps dulled by the passage of time hinted at past glories and parties long forgotten. A suite of oak bookcases was supplied by John McArevey of Newry to fit between the rows of windows running the length of the Long Room. The kitchen had lost its lived in look which I remembered. It was neater now with rows of copper jelly moulds and tin pots arranged museum-like along the painted pine dressers. High up on the wall above, the clock had stopped.
The principal bedrooms with their straightforward names –the Avenue Bedroom, the Corner Bedroom, Caroline’s Room, the Best Bedroom, His Lordship’s Bedroom and Her Ladyship’s Bedroom –had plain sturdy furniture. A mahogany breakfront wardrobe and matching half tester or four poster bed dominated each room, accompanied by a matching desk and pot cabinet. Minor bedrooms and servants’ rooms had brass beds lower ceilings, less dramatic views, and were full of clutter.
by Stuart Blakley
15th April 2010




